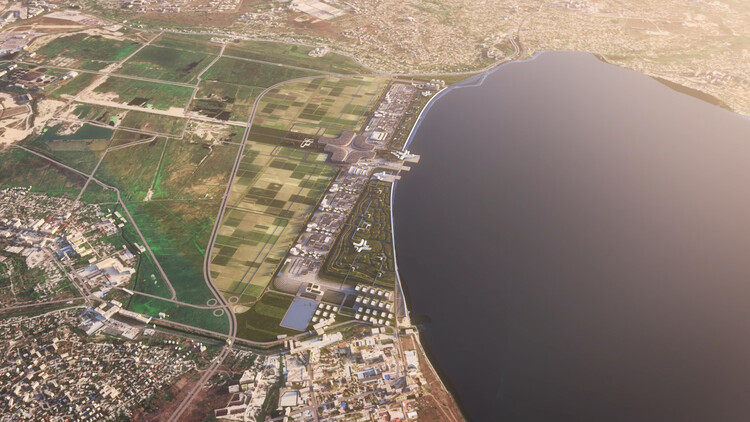
Zaha Hadid Architects has joined Ukrainian authorities to present the Odesa Expo 2030 bid proposal, an event planned to become the first Expo to be hosted in Eastern Europe. The masterplan is designed with legacy and sustainability in mind. The central pavilions are configured to be transformed into Ukraine’s first fair exhibition hub after the closing of the Expo, while the national pavilions are designed to be dismantled and redeployed as new civic buildings throughout Ukraine.
The site of the Expo 2030 is located near the city center, on previously intensely farmed land lacking in biodiversity on the Khadzhibey estuary. This position allows the event to be easily accessible and well-integrated into the city’s transport infrastructure, community, and cultural life. The event is organized around five elements, with the Main Boulevard connecting all areas. The national pavilions are located to the south of the boulevard, while a new coastal eco-park occupies the north side. Services, logistics, and accommodation facilities are placed at both ends of the boulevard.

The main feature of the master plan designed by Zaha Hadid Architects is the bespoke approach to designing the national pavilions. Odesa Expo 2030 will offer the participating nations a choice of a kit-of-parts to construct every pavilion. This modular system provides participants with many options for the design, which will employ practical, creative, and visitor-friendly principles to ensure each country can individually reinterpret the theme of the Expo. A digital configurator tool will help participating countries select and connect components of their pavilion, customize the façade design, and choose from a set of materials preselected to have the lowest carbon impact.
The flexible system will help reduce the construction cost and time while also minimizing the carbon footprint, a challenge faced by many previous Expos. After the closing of Expo 2030, the participants can choose to transport their modules to their home countries or to donate them to be reassembled throughout Ukraine to be reused as kindergartens, schools, medical clinics, or workspaces for creative and digital industries. All of the components are designed to fit within the shipping barges that transport goods within the Black Sea, Azov Sea, and Dnipro River.

Odesa Expo 2030 also aims to minimize the use of concrete by using instead recycled materials from damaged and demolished structures in southern Ukraine. Renewable energy production, like photovoltaic panels and wind turbines, is integrated into the design of the pavilions. After the closing of the event, the site surrounding the new conference center and exhibition halls, measuring 80,000 square meters, will be returned to nature with re-established wetlands integrated into a new coastal eco park near the city center.

In a city that has always been multinational and multicultural, a city of diversity with ancient connections throughout the world, when you visit Ukraine and our Odesa in 2030, you will feel the power and culture of not just one country and one city… you will feel the potential of all humanity. - Volodymyr Zelenskyy, President of Ukraine

Although Ukraine is currently at war, several projects are hoping to open the path to reconstructing and rebuilding the areas devastated by the conflict. WZMH Architects developed a prefabricated modular system for salvaging thousands of structures across Ukraine that have been partially or fully destroyed during the war. Similarly, the architects at NOVA designed a new Mariupol City Hall to help reconstruct one of the symbols of democracy, while Drozdov&Partners, together with Replus Bureau and Ponomarenko Bureau, have begun refurbishing shelters for internally displaced persons in western Ukraine.














